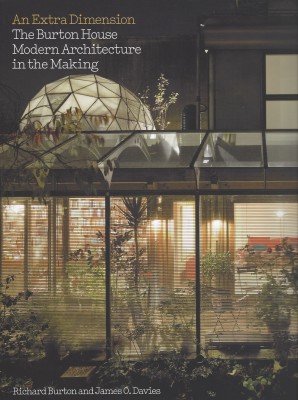By Richard Burton and James O. Davies.
Challenging conventions yet rooted in essential notions of shelter, the Burton
House is among London’s most significant architect-designed homes. Self-built
in phases between 1986 and 2002 in north London’s Kentish Town, the house
looks forward to the twenty-first century with its innovative approach to passive
solar, low-energy design, flexible, life-long accommodation and subtle interplay
of interior and exterior space, while also providing a comfortable home for
Richard Burton and his family.
This book, designed by Esterson Associates, tells the story of how the Burton
House came about, from acquiring the site and achieving planning consent
through to building the three parts that make up the whole: House, Studio and
Annex. Alongside specially-commissioned photographs by James O Davies and a
foreword by Elain Harwood, archive photos, drawings and documents lend an
extra dimension to this fascinating tale of modern architecture in the making.
London, 2015, 29 x 29cm, illustrated, 96pp, paperback.
