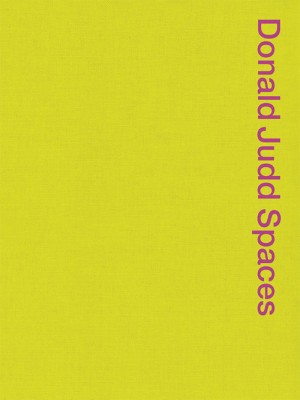Edited by Flavin Judd & Rainer Judd
This newly expanded edition presents an unprecedented visual survey of Donald Judd’s living and working spaces in New York and Texas. Edited by Rainer Judd and Flavin Judd, it includes newly commissioned and archival photographs presented alongside five essays and drawings for architecture and design by the artist. From 101 Spring Street, a 19th-century cast-iron building in Manhattan, to Ayala de Chinati, an extensive ranch in the mountains of western Texas, this book details the interiors, exteriors, and land surrounding the buildings that comprise Judd’s extant living and working spaces stewarded by Judd Foundation. Each space was thoroughly considered by Judd with resolute attention to function and design. From furniture to utilitarian structures that Judd designed himself, these spaces underscore his deep interest in the preservation of buildings and his deliberate interventions within existing architecture.
Pittsburgh, 2023, 31 x 23 cm, 432pp. illustrated, Hardback.
