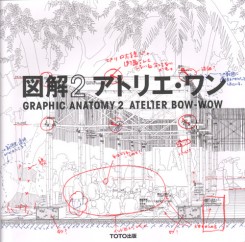Yoshiharu Tsukamoto Momoyo Kajima
Atelier Bow-Wow allows a crucial inside look at a range of more than 40 recent projects, including residential buildings, public facilities and installations created specifically for exhibitions, with page after page of detailed sectional perspective drawings. These elaborate diagrams are based on section details drafted in the final design phase of each project, whereby the studio seeks the best representation of design characteristics, investigating various parameters by shifting perspectives and drawing in different ways. Latent spatiality and geometric form become readily apparent to the observer, while the graphic anatomy of lines and data informatively depicts each architectural work.
Tokyo, 2014, 26 x 27 cm, illustrated, 174pp, paperback.
