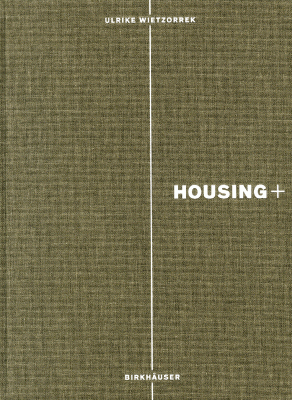Edited by Ulrike Wietzorrek
High-quality residential structures are much more than merely a series of different floor plans. First and foremost, the urban apartment house mediates between the private refuge and the public space of the city. In the process, boundaries between inside and outside are negotiated on a wide variety of scales. Housing + focuses on investigating spatial and architectural as well as social and communicative interfaces in residential construction.
The publication is divided into four chapters – “Urban Planning”, “The Ground Floor”, “Building Structure” and “Facade” – to which sixty-seven international projects are assigned. These four thematic focuses are discussed comprehensively in the essays that introduce the chapters; the individual projects are analyzed in brief texts in the catalogue under these same aspects. Comparable plans drawn especially for this book supplement the typological descriptions. The spectrum of projects selected covers urban apartment block construction from towers, block structures, row houses, and gaps between buildings to housing complexes in outlying urban areas.
Berlin, 2012, 31.5 x 23.2 cm, illustrated, 456pp. Hardback.
